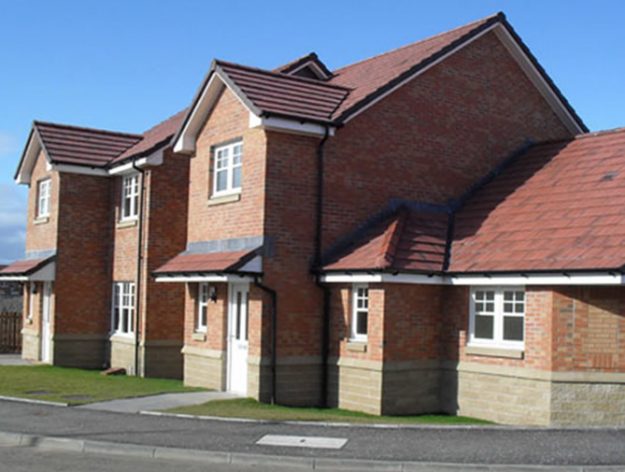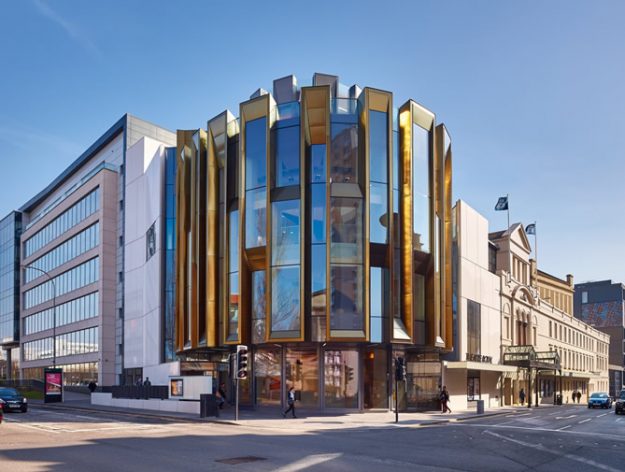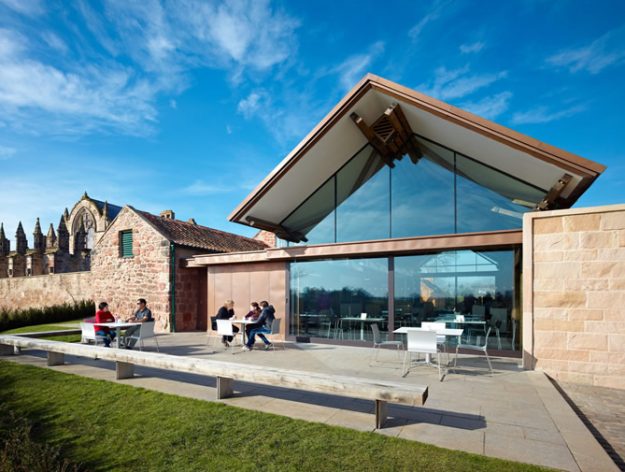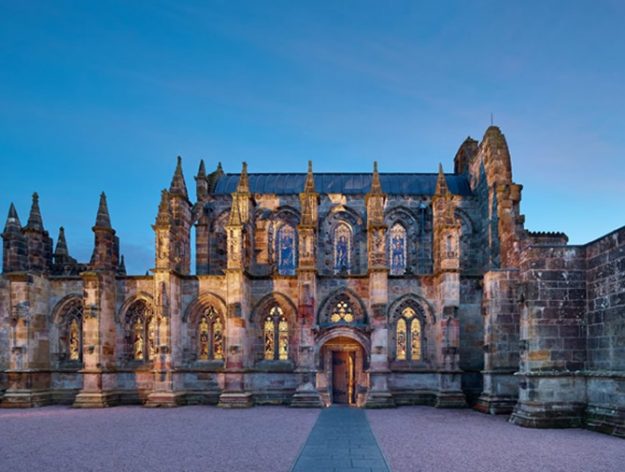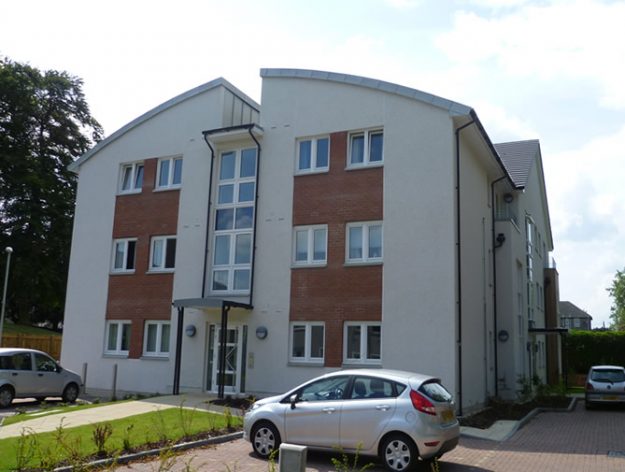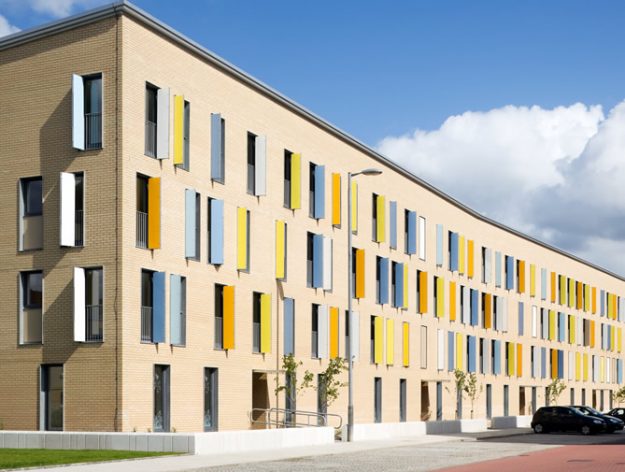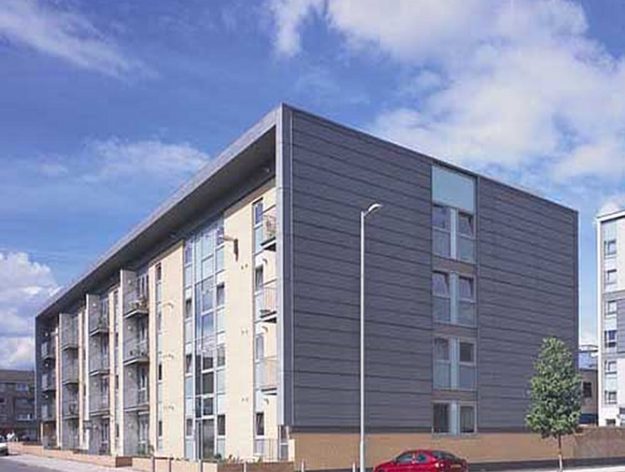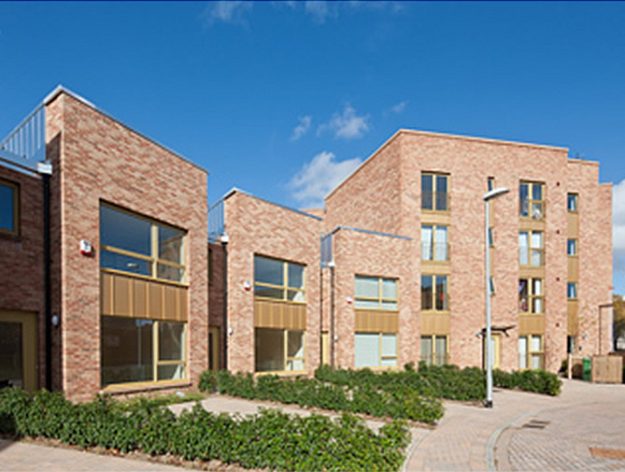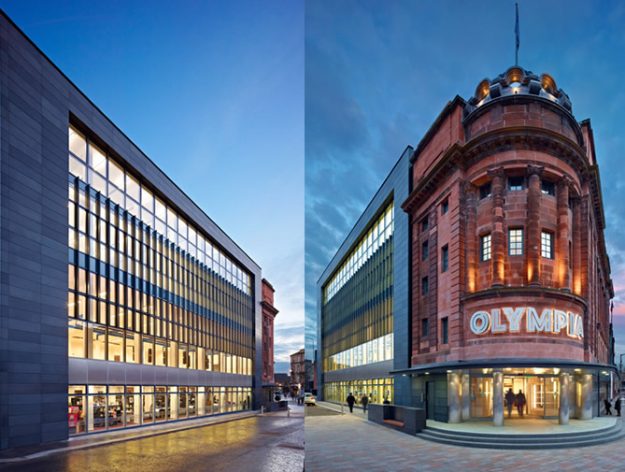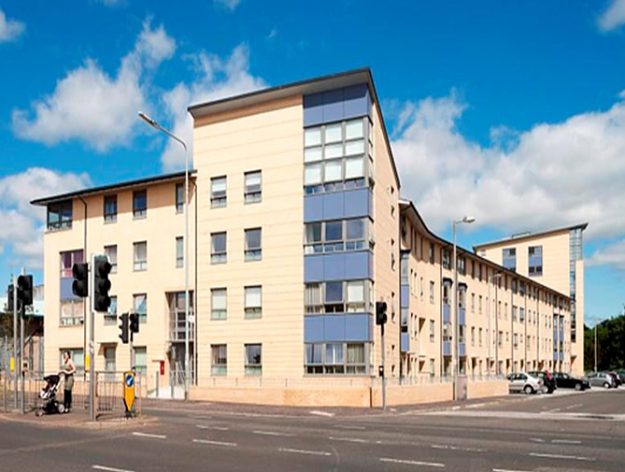Seaforth Road
Description The project consisted of twenty houses and twelve flats located on the site of a former bakery which was demolished in 2008. Grouting works were carried out and also substantial filling was required as existing levels were raised over the site. The project was developed in partnership with Robertson Homes, who are also providing…

