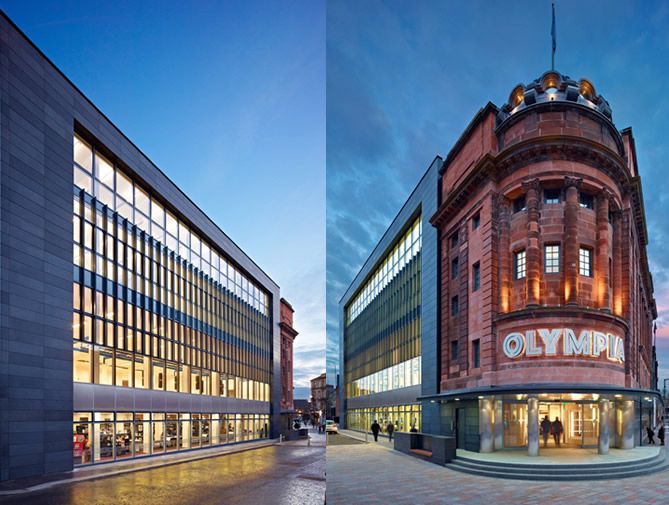Description
We have recently completed a project for Clyde Gateway at Bridgeton Cross, in the from of the now transformed Olympia Cinema .
As part of the space provision for the Commonwealth Games in 2014 two fixes were identified. The first being the need for a boxing centre site sandwiched between a Library and café on the ground floor and lettable offices on the two floors above. Secondly, as a result of the alterations of the original structure, the retention of only the façade and corner of the original building, maintaining its memorable contribution to the urban quality of the Cross.
Three qualities shaped the ultimate response – the retained elaborate columned façade facing the Cross, the Olympia ‘signed’ corner turret and the memory of the original cinema use.
That original turret corner suggested the potential for a sprial staircase, cantilevered from the internal walls, the interior balustrade forming a ribbon-like spiral leading to the upper floorplates. The retained columned façade gives visual accentuation to the first floor accommodation echoed in the elaboration of the glazed façade of the new element.
The ribbon-like form of the plinth of grey granite ‘holding up’ the existing façade winds its way up and around the extension accommodation creating an historical echo in the form of a proscenium arch, framing as a whole the disparate activities of each level.This project for Clyde Gateway was delivered under a Design and Build contract by contractor CCG and remains remarkably true to the original architectural intention. Critical in its achievements is the saving of the important edge wall to the Cross with its associated community memories, and how that architectural remnant has both influenced the internal organisation and cued the framing of the new activities.
Lead Partner: Clyde Gateway
Other Partners: Page\Park Architects
Clerk of works: D A Gilmour Ltd

